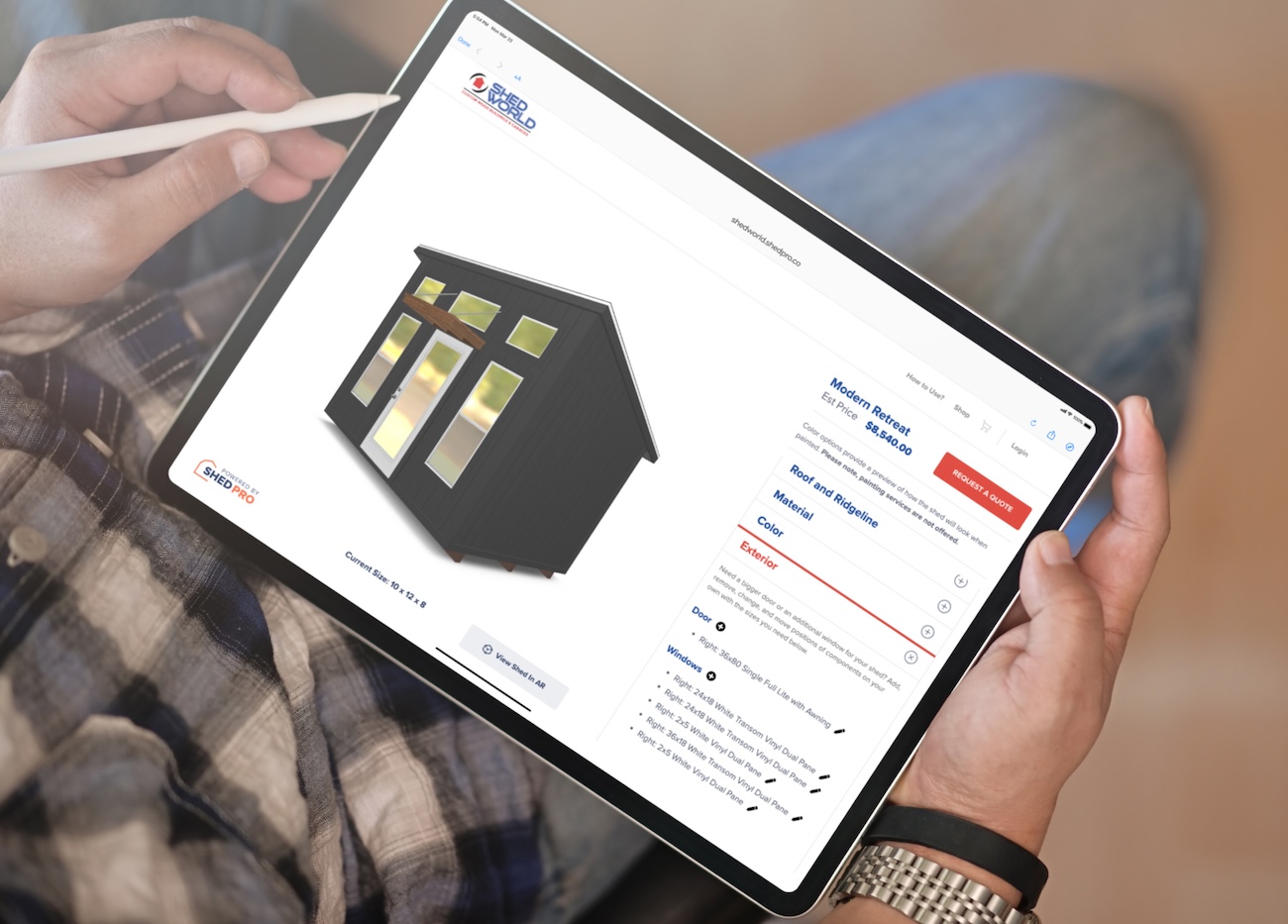Garage Construction
Quality Unsurpassed Construction
FOUNDATION
- 12′ x 12′ Minimum Concrete Footings.
- Why? To securely adjoin your garage and your property and create a solid foundation to attach your garage to.
- Two continuous pieces of #4 rebar within the footings ran throughout the perimeter of the garage.
- Why? To tie the entire foundation together to increase its strength.
- PHD Simpson hold downs and steel bolts from the footings to the garage studs and sole plate per engineering.
- Why? These bolts and steel hold downs are the means by which to securely attach the wood framed garage to the concrete foundation.
- 4′ thick concrete slab with fiber mesh.
- Why? To create a strong and cleanly finished interior floor to your garage. The fiber mesh is an additive that helps to prevent cracking giving your garage the strongest slab out there. Do not consider any garage without it.
- Entire concrete foundation is cut or scored. Your choice.
- Why? We have all seen the lines put in concrete work. These allow for the expansion and contraction of your concrete foundation as the elements change. All concrete cracks and these are stress points designed for the concrete to crack within thus helping to prevent any major cracks throughout the field of the slab.
- Trough in the foundation at the roll-up garage door where the door and the concrete meet.
- Why? To help seal out any water or dirt getting underneath your garage door. I bet you wish you had this on your current or past garage!
- All of this finished 8′ above finished grade.
- Why? To give your garage plenty of ground separation.
FRAMING
- 2×4 pressure treated sole plate.
- Why? To ensure that all lumber that is in contact with the ground is treated to stand up to moisture and insects.
- 2×4 framing on 16″ centers with ‘California Corners’.
- Why? This gives your garage all the strength needed to last a lifetime. It also allows for the easy installation of 16″ insulation strips. The ‘California. Corner’ gives you the proper nailing surface in the corners of the garage to allow for easy installation of drywall or any kind of paneling not to mention the extra strength added by the multiple corner studs.
- 2×4 double top plate.
- Why? Added strength and transfer of load from the top plate to the wall studs.
- Glue Laminated headers per engineer over all sectional garage doors.
- Why? With openings of 16′ or more we feel standard wood headers are not sufficient. We understand that strength in this area of the garage is important and our ultimate goal is to build a garage that will last a lifetime. Glue Laminated headers also have a lesser likelihood of warping or twisting than do standard wood headers. Also because of their smaller size these headers allow for taller garage door openings so you can get the most out of your garage.
- 4×4 to 4×12 headers used over all doors and windows.
- Why? To give the needed strength to properly transfer loads around the windows and doors and to the ground.
- 50 year ignition resistant siding with Radiant Barrier.
- We wanted the best siding on the market and we believe that we found it. It meets ignition resistant standards for high fire areas. The radiant barrier reflects heat and keeps your garage cool.
- Complete wrap of Framing with Moisture Barrier.
- Why? This seals any moisture out of the walls of the garage and makes your garage ready to insulate.
ROOF CONSTRUCTION
- Engineered Tile Load Roof Trusses.
- Why? With the popularity of tile why design a garage that does not have the ability to be tiled at a later date. Of course if you want tile from the start, your garage is strong enough to support it and we can upgrade your roof to tile so that your garage matches your home.
- Radiant Barrier Roof Decking with 50 year siding at exposed areas of the roof.
- Why? The radiant barrier reflects heat and keeps your garage cooler. The siding at the exposed areas of the roof stands up well to the exterior elements and give the eaves a good clean look.
- 15lb felt paper under your shingles.
- Why? Provides the proper seal to ensure your garage is leak proof.
- Galvanized metal drip edge around the perimeter of the garage.
- Why? Protects the roof sheeting and the fascia board from the elements.
- 30 year shingles with high profile ridge cap.
- Why? We wanted a shingle that not only looked great but was going to last.
- 12′ Gable end roof eaves and 24′ side eaves with 2’x6′ fascia board around the entire perimeter of the garage.
- Why? Aesthetically pleasing and it will match your home. This also helps protect the walls from the elements, and insures the roof sheeting remains straight
MISCELLANEOUS
- 36″ x 80″ pre- hung 6-panel, steel, double bore mandoor.
- Why? This door provides a strong, secure (includes deadbolt), keyed, aesthetically pleasing, weather-stripped, convenient access in and out of your garage.
- 16′ wide by 6’9′ tall sectional garage door with weather-stripping.
- Why? This is the same size door that comes on most homes. If you are going to build a garage you need to be able to get in and out of it with ease. We also add weather-stripping around the door to make your garage as weather, wind, and dust proof as possible. All of our garage door openings are trimmed cleanly with 2×6 lumber to give the opening a finished look.
- Two wall louvers. One on each gable end of the building.
- Why? To give your building proper ventilation.
Ready To Build Your Dream Garage?
Call us for a free quote or to learn more about our garage options.

